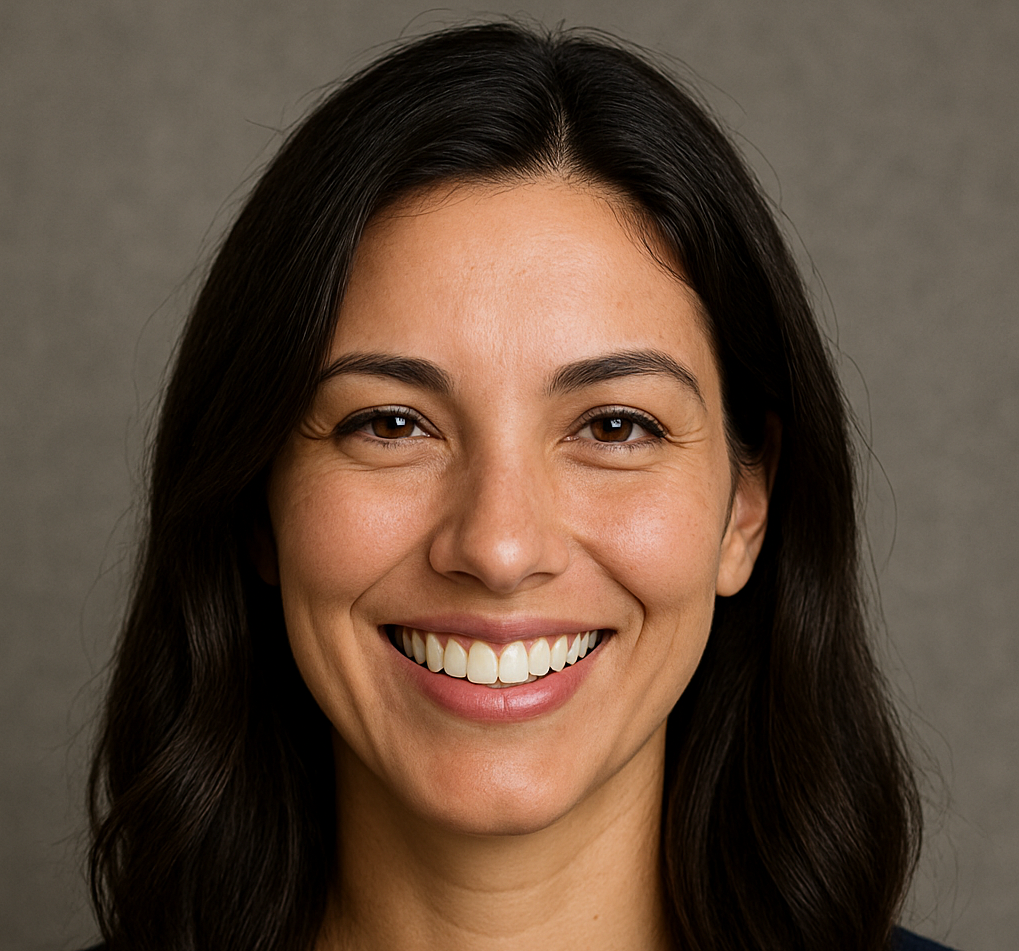Basics
- Date added: Added 9 hours ago
- MLS ID: 202610497
- List Office Name: Howard Hanna Capital Inc
- List Agent Email: caitlinmontalvo@howardhanna.com
- List Agent Office Phone: 518-944-8228
- Days On Market: 0
- County: Saratoga
- Living Area sqft: 2871
- Lot Size Acres: 0.26 acres
- Category: Residential
- Type: Single Family Residence
- Status: Active
- Total Rooms: 13
- Bedrooms: 5
- Bathrooms: 3
- Half baths: 1
- Year built: 2022
Description
-
Description:
Unlock your 2026 wishlist in this stunning Timber Creek Preserve home! Featuring five generously sized bedrooms, this home offers space and flexibility for everyone. The open-concept floor plan seamlessly connects the gorgeous kitchen and spacious dining area - perfect for everyday living and memorable gatherings. Soaring ceilings, abundant natural and recessed lighting, and upgraded CoreTec flooring create a bright, inviting atmosphere throughout. Start your mornings on the expansive rear deck and unwind in the luxurious spa hot tub after a long day. A 240V electric vehicle charger adds modern convenience. Enjoy sidewalks, streetlights, walking trails, and beautifully maintained green spaces within the community. Ideally located near major conveniences and within the highly sought-after Shenendehowa School District, this home delivers comfort, style, and an effortless lifestyle.
Show all description
Directions
- Directions: Eastline Rd to Tamarack St, right on Timber Creek Dr, left on Appleton St
Building Details
Interior Features
- Floor Covering: Carpet, Vinyl
- Heating: Forced Air, Natural Gas
- Cooling: Central Air
- Appliances: Dishwasher, Disposal, Electric Oven, Microwave, Refrigerator
- Fireplace: 1
- Fireplace Features: Family Room, Gas
- Interior Features: High Speed Internet, Paddle Fan, Kitchen Island
- Above Grade Finished Area Source: Builder
- Bathrooms Full: 2
Exterior Features
- Parking: Driveway, Off Street, Paved
- Exterior Features: Drive-Paved
- Lot Size Units: Acres
- Lot Size Area: 0.26
- Lot Features: Sprinklers In Front, Sprinklers In Rear
- View: Trees/Woods
Amenities & Features
- Sewer: Public Sewer
- Water: Public
- Electric: 200+ Amp Service, Circuit Breakers
- HOA Amenities: None
Fees
- HOA Fee: $630
- HOA Fee Frequency: Annually
- HOA Fee Includes: Other
Financial
- Possession: At Closing
- Special Listing Conditions: Standard
- Tax Annual Amount: $9,523.51
- Tax Block: 1
- Tax Lot: 35.000
- Tax Tract: 249.68
School Information
- High School: Shenendehowa
- High School District: Shenendehowa












