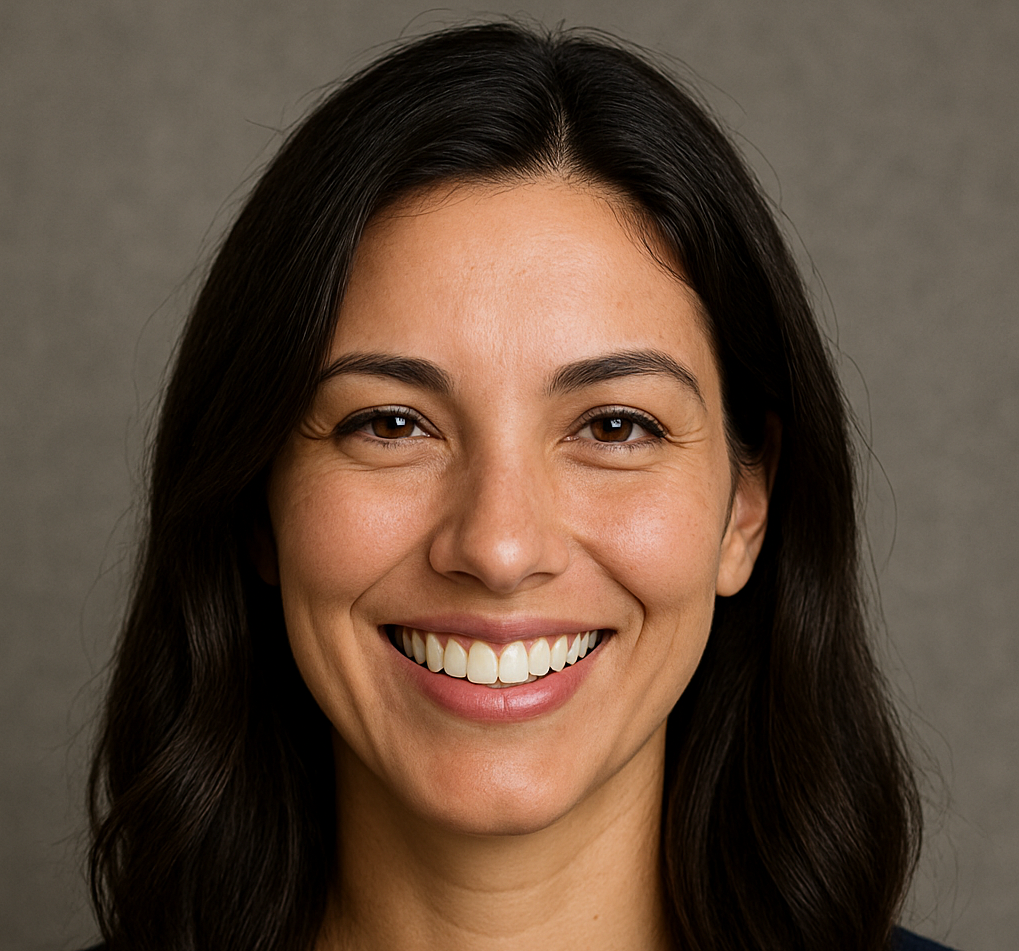Basics
- Date added: Added 7 months ago
- MLS ID: 202523076
- List Office Name: eXp Realty
- List Agent Email: denoshomes@gmail.com
- List Agent Office Phone: 518-312-3452
- Days On Market: 177
- County: Saratoga
- Living Area sqft: 2355
- Lot Size Acres: 0.45 acres
- Category: Residential
- Type: Single Family Residence
- New Construction: 1
- Status: Active
- Total Rooms: 11
- Bedrooms: 4
- Bathrooms: 3
- Half baths: 1
- Year built: 0
- Zoning: Single Residence
Description
-
Description:
Mackenna Place is a 20 Lot Subdivision in Burnt Hills Ballston Lake SD. Silverberry floor plan offers 4 Bedrooms and 2.5 baths. Can easily be modified to allow for 1st floor bedroom and full bath as well.
Show all description
Colonial style home offers open floor plan. Work with our interior designer to choose all exterior and interior selections at our showroom. New home community built by Michaels Group Homes. Customize the home to fit your style and needs. Garden level lots and full basement lots to choose from. Large deep lots that will allow for creating your outdoor dream space. Custom landscape package and sprinklers - front, side and rear included. Call listing agent directly to schedule a private appointment.
Directions
- Directions: Head West on Round Lake Road from Exit 11 off I-87 (Northway) for about 2.5 miles. Site is on left side on Round Lake Road. Down the road from Lakeside Farms.
Building Details
- Construction Materials: Stone, Vinyl Siding
- Patio & Porch: Front Porch
- Garage: 1
- Attached Garage: 1
- Garage Spaces: 2
- Basement: Full, Interior Entry, Unfinished
- Roof: Asphalt, Shingle
- Windows: Screens, Shutters, Double Pane Windows, Egress Window
- Architectural Style: Colonial
- Doors: Sliding Doors
- Fencing: None
Interior Features
- Floor Covering: Carpet, Hardwood, Linoleum, Other, Vinyl
- Heating: Forced Air, Propane, Propane Tank Owned
- Cooling: Central Air
- Appliances: Dishwasher, Gas Water Heater, Microwave, Range, Refrigerator
- Fireplace: 1
- Fireplace Features: Family Room, Gas
- Interior Features: Grinder Pump, High Speed Internet, Walk-In Closet(s), Ceramic Tile Bath, Satellite Internet, Eat-in Kitchen, Kitchen Island
- Above Grade Finished Area Source: Builder
- Laundry Features: Electric Dryer Hookup, Laundry Room, Main Level, Washer Hookup
- Bathrooms Full: 2
Exterior Features
- Parking: Attached, Driveway, Garage Door Opener, Paved
- Exterior Features: Drive-Paved, Lighting
- Lot Size Units: Acres
- Lot Size Area: 0.45
- Lot Features: Other, Level, Sprinklers In Front, Sprinklers In Rear, Wooded, Cleared, Landscaped
- View: Trees/Woods, Forest
Amenities & Features
- Utilities: Cable Available
- Sewer: Public Sewer
- Water: Public
- Electric: 200+ Amp Service
- HOA Amenities: None
- Other Equipment: Grinder Pump
- Security Features: Smoke Detector(s), Carbon Monoxide Detector(s)
Fees
- HOA Fee: $418
- HOA Fee Frequency: Annually
- HOA Fee Includes: Other
Financial
- Possession: At Closing
- Special Listing Conditions: Required Reg Policy, Standard
- Tax Annual Amount: $12,000
- Tax Block: 0
- Tax Lot: 0
- Tax Tract: 0
School Information
- High School: Burnt Hills-Ballston Lake HS
- High School District: Burnt Hills-Ballston Lake CSD (BHBL)





